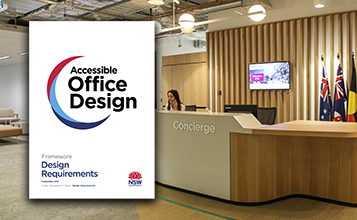
Who accessibility benefits
Office environments should meet a range of employee and visitor needs
Designing for inclusion means:
- making places safe and easy to use
- intelligently meeting diverse employee and visitor needs
- making activities more engaging for more people
- offering independence and choice
- enhancing dignity and respect
The Disability (Access to Premises - Buildings) Standards 2010 defines accessible design as having “features to enable use by people with a disability”.
Universal design goes a step further by making places usable for people regardless of their age, gender identity, size or ability. More people can use environments, products and services that are universally designed, without adaptation or specialisation.
The goal of this framework is to broaden the scope of accessibility in office design to better suit a diverse workforce
Universal design engages diverse groups
Universal design encourages and promotes best practice by considering people with diverse needs in order to enhance usability, participation and independence. It is flexible enough to accommodate people who do not have a visible disability, and those who do not wish to disclose their disability at work.
A social model of disability proposes that what makes someone disabled is not their medical condition, but others’ attitudes about their disability, and the physical and environmental barriers they face in the community.
For example, a person in a wheelchair is disabled by their inability to get into a building if the entry has steps. A person with a chronic illness who requires rest periods may not be able to work without flexible arrangements.
Disability in the workplace
Disability is part of human diversity. Approximately one in five people in Australia have a disability and this proportion increases as we age. Disability may be visible or hidden, permanent or temporary and may have minimal or substantial impact on a person’s abilities.
A social model perspective does not deny the reality of impairment nor its impact on the individual. However, it does challenge the physical, attitudinal and social environment to accommodate impairment as an expected incident of human diversity.
Universal design activates engagement, independence and participation. To this end, this framework has been developed to incorporate into design the needs of people who may experience the following:
Learning, cognition and neurodiversity
- Learning, memory, attention or organisational difficulties
- Communication difficulties
- Autism Spectrum Disorder
- Dyslexia
- Acquired Brain injury
Physical
- Chronic illness or pain
- Temporary impairment or injury
- Medical needs
- Mobility difficulties, such as using a manual or powered wheelchair, mobility scooter or walking aid, or having reduced walking tolerance
- Short stature
- Upper limb impairment
Psychological and psychosocial
- Short-term, long-term and episodic mental health conditions
- Mood disorders, such as anxiety or depression
- Post-traumatic stress disorder
- Psychiatric illness, such as schizophrenia
Sensory
- Blindness, low vision or vision impairment
- Deaf or hard of hearing
- Sensitivity to light, sound or smell
NSW public sector employees with disability
In the most recent Workforce Profile Report an estimated 2.4% of NSW public sector employees indicated that they have a disability. The same report indicated that people over the age of 55 make up 23.6% of the public sector workforce. This is relevant as age related disability is a significant factor in the workplace. Vision impairment, reduced mobility and arthritis are all common issues that appear as we age.
The development of the framework took a user-centred approach. We surveyed 670 NSW government employees with disability and the findings were incorporated into the framework.
Of the employees who participated in the Accessible Office Design Survey:
- 65% have a physical disability
- 51% have a medical issue like a chronic health condition
- 44% are neurodiverse
- 38% have a mental illness
- 18% are deaf or hard of hearing
- 14% have a vision impairment
People with disability face challenges at work
If government workplaces are inaccessible, agencies may hire and retain fewer people with disability as they may experience unintended barriers. One broken link on an employee’s journey can cause frustration or stress, require undue effort, or even prevent access entirely.
Employees with disability who responded to the Accessible Office Design Survey identified their top 10 challenges at work as involving:
- desks or workstations
- acoustics
- thermal comfort
- meeting rooms
- furniture such as cupboards, drawers and storage
- standard computer equipment
- technology and audio-visual equipment
- conference rooms
- lighting and colour
- collaborative spaces.
The most recent Workforce Profile Report found that 0.6% of employees with disability requested adjustments in the workplace. But in the most recent People Matter Employee Survey, those employees reported that more than one-third of the adjustments (36%) were unsatisfactory or incomplete. For example:
- they did not achieve full and independent access
- the physical workplace or digital technology could not be made accessible.
Disabilities are not always visible
A significant proportion (46%) of people who completed the Accessible Office Design Survey noted that they have not told their employer about their disability.
Many disabilities, like mental illness, are not visible. Others, like deafness, are not immediately obvious. Some occur intermittently and do not always affect the person.
What you should consider
The framework uses the 7 principles of universal design.
Creating accessible and inclusive workplaces embraces diversity, and gives employees and visitors a welcoming and empowering experience at work.
The framework aims to do this by addressing features in offices that the laws and standards in section 4.2 of this guide do not cover. The framework’s accessibility criteria and outcome statements are based on the following 7 principles of universal design. These suggest building features should do more than just comply with minimum accessibility requirements; they should achieve best practice in disability inclusion and usability for all employees and visitors.
1. Equitable use
The building design:
- appeals to and welcomes people wit diverse abilities, to broaden participation
- creates a sense of belonging
- avoids segregating any users
2. Flexibility in use
The building design:
- accommodates individual preferences and abilities
- allows people to use its features in more than one set way
3. Simple and intuitive use
Building features are easy to understand regardless of someone's experience, knowledge, language skills or concentration level.
4. Perceptible information
Buildings and spaces:
- provide essential information to different modes, such as written, symbolic, tactile or auditory
- communicate with all users effectively
5. Tolerance for error
The building design:
- minimises, isolates or eliminates features that could be hazardous or inconvenient
- anticipates and minimises negative consequences of accidental or unintended actions
6. Low physical efforts
The building features:
- are comfortable and convenient to use
- minimises fatigue
7. Size and space for approach and uses
Building features:
- provide a clear path of travel to and from key features
- allow enough space for anyone to approach, reach and use when seated or standing
Adapted from: The Centre for Universal design | NC State University.
The location of potential new offices is important
As you will see in the next section, the first stage of the framework – arriving and leaving – addresses office location. The performance levels for this stage outline an ideal scenario close to public transport and with pick-up and drop-off areas.
These features are especially important to employees with disability and, while they may not be achievable for current offices, you should consider them when assessing potential properties and signing new leases.
Look closely at the design requirements in this section and work with third parties, such as transport services and local governments, to address issues and barriers to access wherever possible.
The framework provides NSW Government offices with a new benchmark for accessibility.
For example, the criteria for Stage A4 Arriving and Leaving: Walking Surfaces state that to achieve bronze performance, walking surfaces must be firm, even, slip-resistant and free of trip hazards. To achieve silver, they must stop water from accumulating. And for gold, they must have textures and pathway edges that help with wayfinding.
Accessibility Criteria
A set of outcome statements that define key criteria to achieve different levels of design performance.
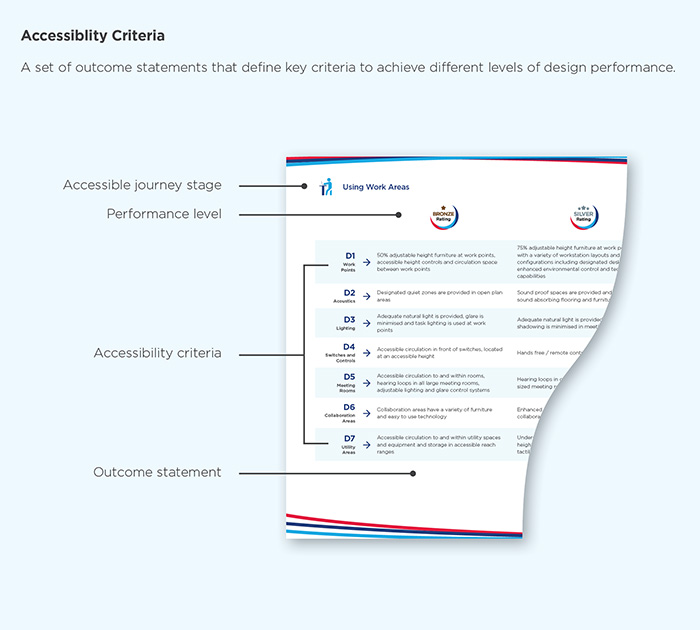
Design Requirements
Detailed requirements to achieve different levels of design performance.
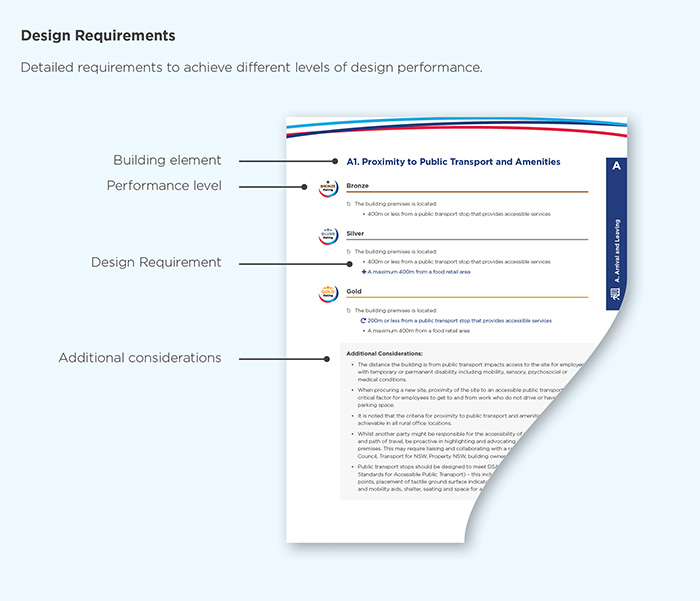
The design requirements then provide extra design details for those users who need them. They help project teams make key design decisions by outlining:
- specific features and measurements to meet the accessibility criteria
- best practice features that exceed minimum accessibility requirements.
This section also includes areas that are often overlooked in the design process, or that employees with disability have reported as creating significant barriers to accessibility.
For our walking surfaces example above, the design requirements include details around surface materials and slip resistance.
Together, the accessibility criteria and design requirements prioritise what you should focus on when making buildings more accessible.
How to measure performance
There are 3 benchmark performance levels
The framework sets the criteria, outcomes and requirements to achieve 3 defined performance levels:
- Bronze
- Silver
- Gold (best practice in universal office design).
Each level builds on the features in the one before and reflects enhanced outcomes. This helps to standardise how universal design and accessibility are delivered across new and existing government office buildings.
| Performance level | 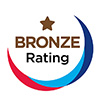 | 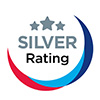 |  |
|---|---|---|---|
| Level details | This level provides basic accessibility for a diversity of employees and focuses on features that are critical to accessibility.
| This level broadens the scope of design to improve usability and increase employee independence. | This level reflects universal design principles by:
|
| Building / tenancy details | The building / tenancy:
These features could prevent costly retrofits and individualised adjustments. | Integrated design features:
More generous dimensions and extra features that will help employees be more independent. | Building features:
|
New buildings should strive for the gold standard
The Disability (Access to Premises – Buildings) Standards 2010 and Building Code of Australia set the minimum design requirements for disability access. All new buildings, as well as existing buildings that are being refurbished even in part, must meet these requirements.
The bronze level requires a building to meet the accessibility requirements in the Premises Standards and Building Code of Australia (plus some additional requirements). The framework goes beyond minimum accessibility compliance and encourages all new government buildings to strive for the gold standard.
However, it acknowledges that existing buildings may struggle to fully meet these requirements. Heritage buildings, topographical constraints and lease agreements will likely affect their performance. The silver and bronze standards may be more appropriate and achievable for existing and refurbished
buildings.
If you’re not familiar with the legislative requirements and standards for accessibility, you will need the assistance of an access consultant. They have the technical expertise to assess existing and proposed buildings for compliance with the accessibility requirements of the Access to Premises Standards and the National Construction Code.
The figure (1) below shows the expected relationship between performance level and building age.
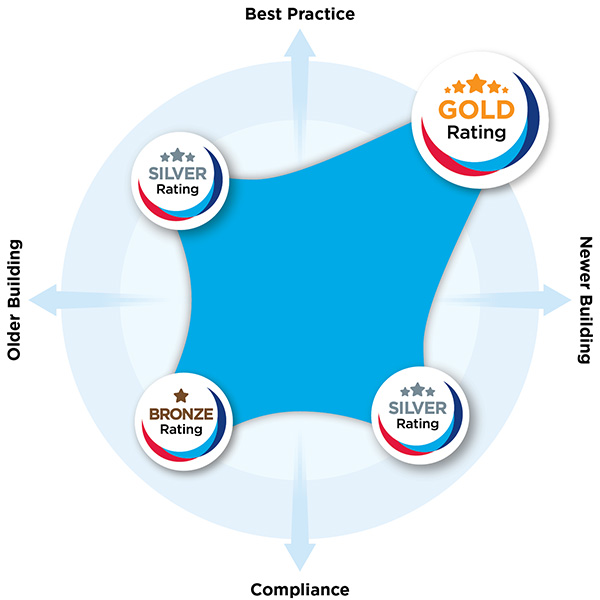
The framework complements other Australian laws and standards.
Sections within the guide
Accessible Office Design
Accessible Office Design is a performance framework for making office design and fitout more accessible in both new and existing buildings.
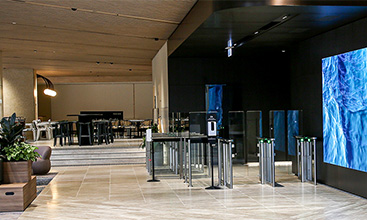
Framework Accessibility Criteria
Outlines at a high level the criteria required to achieve the gold, silver or bronze level of design performance.
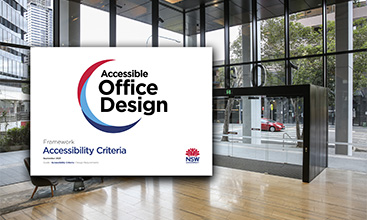
Framework Design Requirements
The Design Requirements provide detailed technical specifications required to achieve the gold, silver or bronze levels of design
